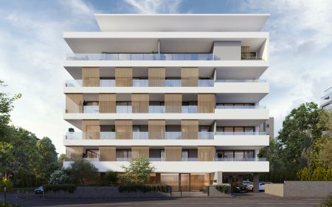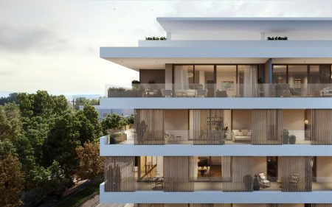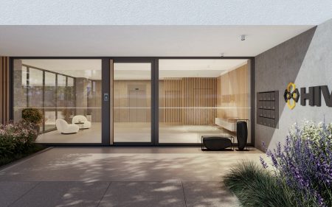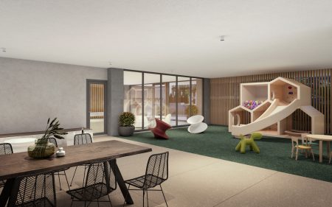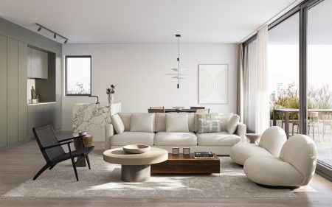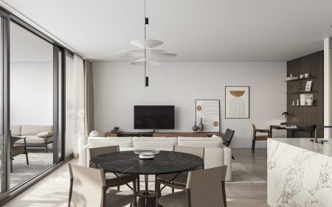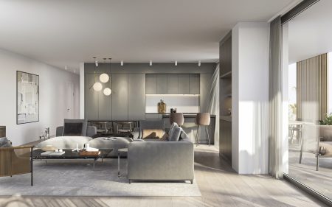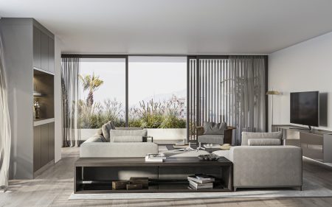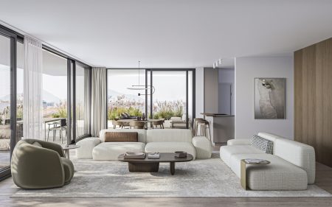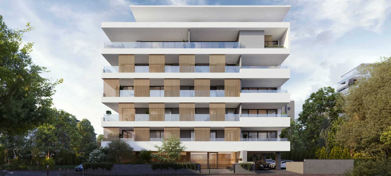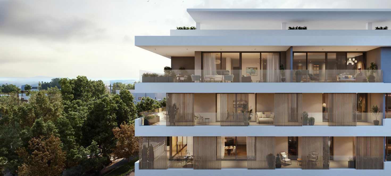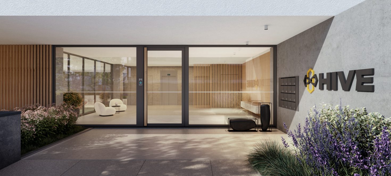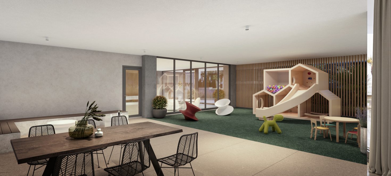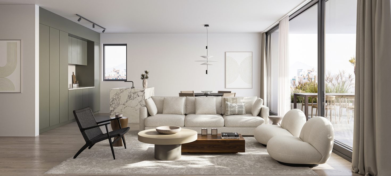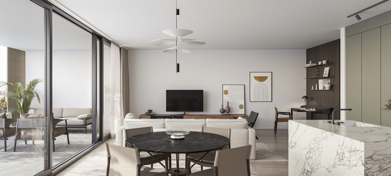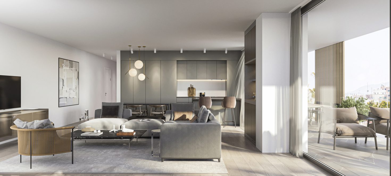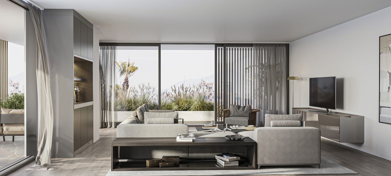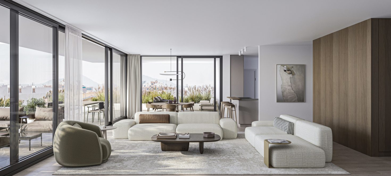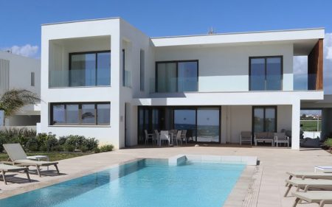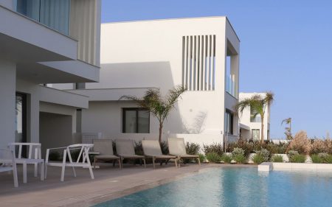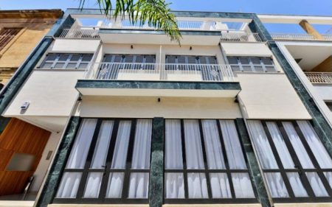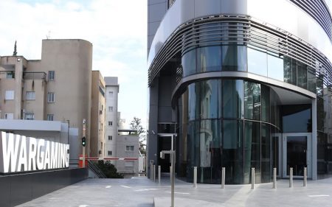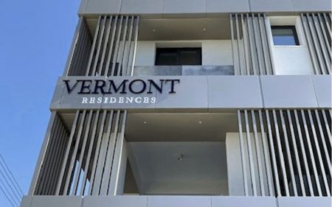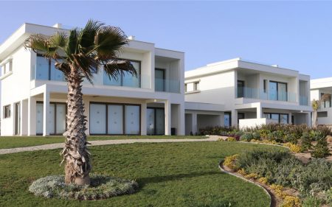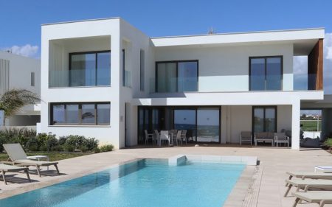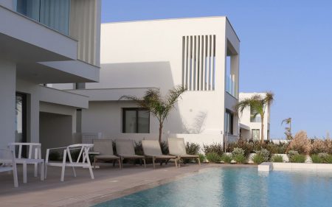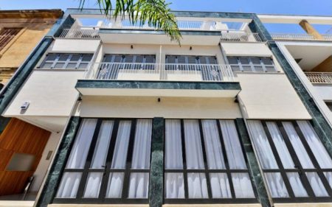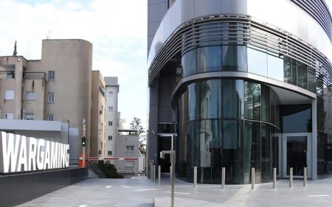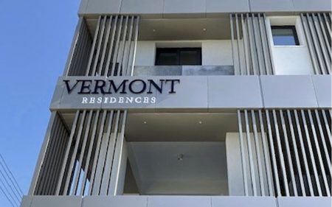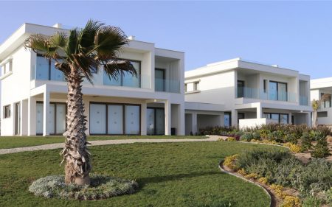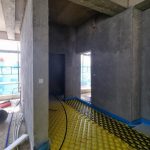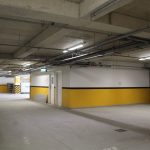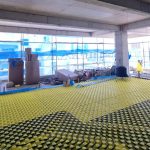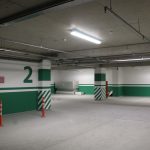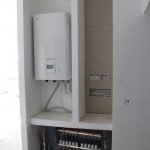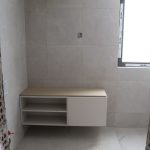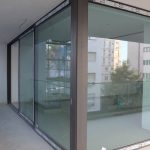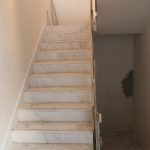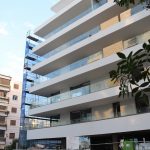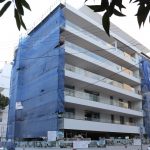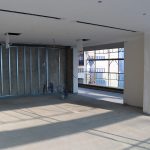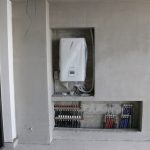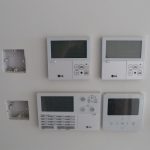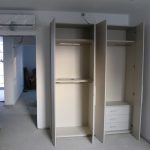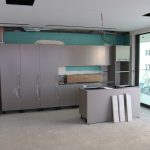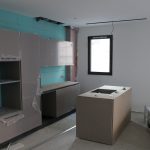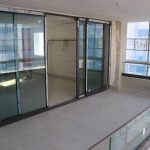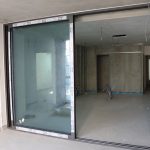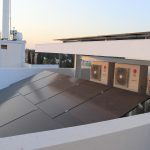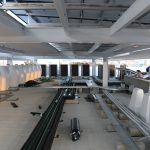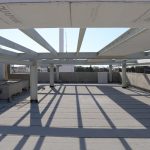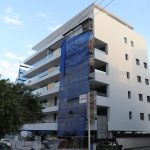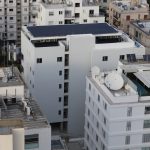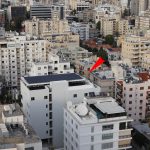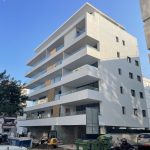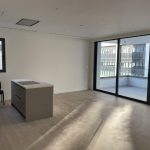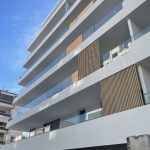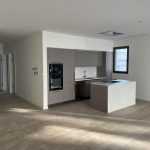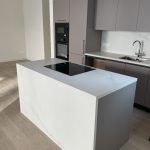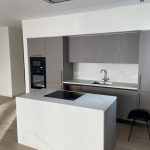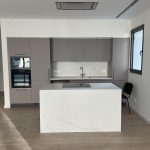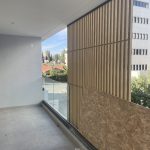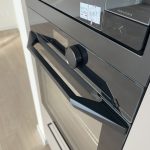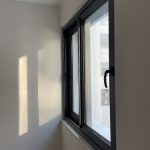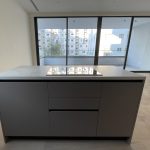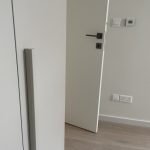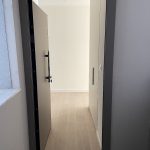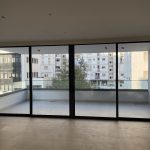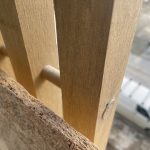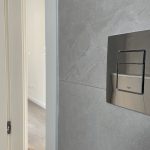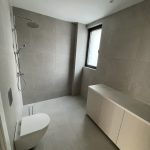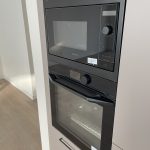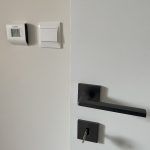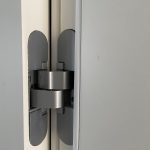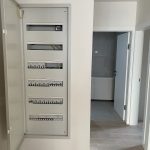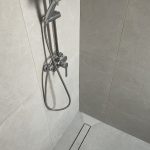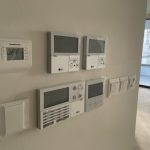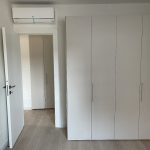-
The Hive Nicosia
Welcome to The HIVE!


PROJECT
Your New Home in the Heart of Nicosia
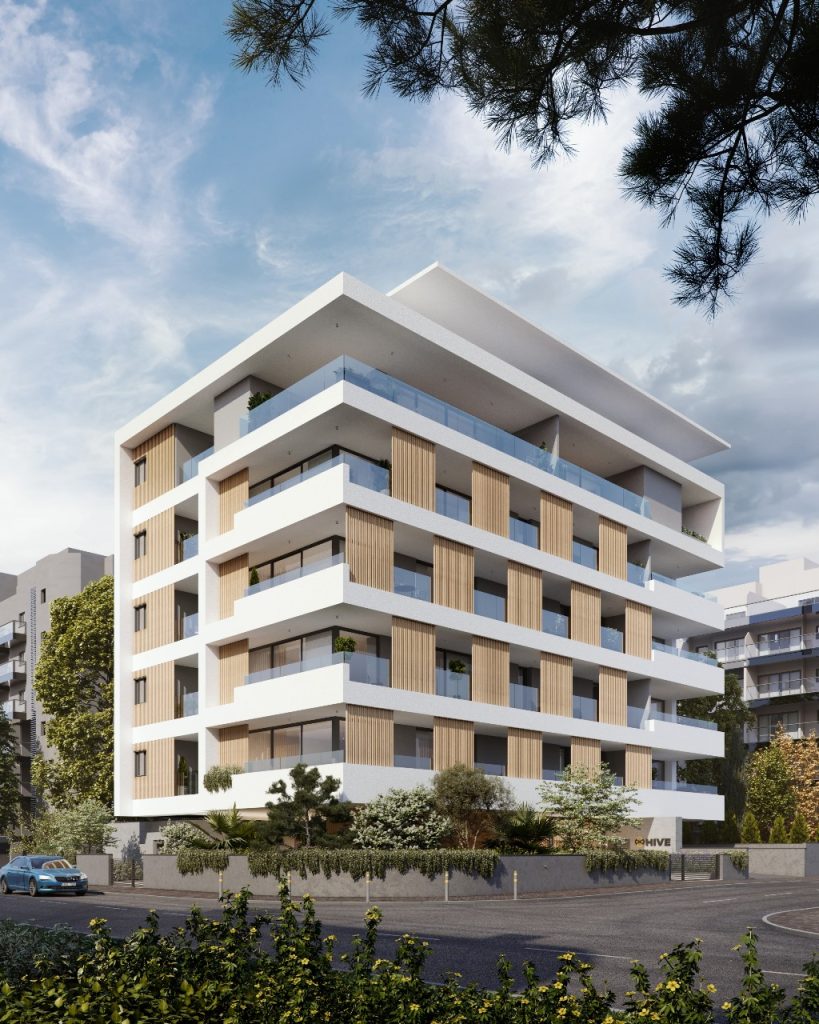
Welcome to The Hive — a vibrant community designed for modern living. More than just apartments, The Hive offers a perfect balance of city energy and peaceful comfort, creating a seamless space to live, work, and relax. Our thoughtfully designed homes combine contemporary style with luxurious tranquility, offering a retreat in the heart of the capital. With attention to detail and top-tier quality, our team ensures an exceptional living experience. Choosing The Hive means investing in both your comfort and long-term wellbeing.
Our Advantages
• Prime location in the heart of Nicosia
• Top-quality finishes
• Underground parking and storage rooms
• Cutting-edge energy-saving system with solar panels
• Exclusive use for residents of a meeting room on the ground floor, a private playground, and a BBQ area
80.6 m2
This two-bedroom apartment offers ultimate luxury and comfort, making it an ideal home base or rental property. Finished to the highest standards, it includes features such as an underground parking space, an underfloor heating system, a VRV air conditioning system, a storage room, and an energy-saving system with solar panels (separate for each apartment). Residents also enjoy exclusive access to a meeting room, a private playground, a BBQ area, and many other amenities. Purchasing this apartment, you can participate in the government program for housing acquisition and receive a subsidy of up to €55,000.
| Floor | 1 / 2 / 3 / 4 |
|---|---|
| Bed/Bath | 2 / 1 |
| Terrace | 14.2 m2 |
| Parking | 1 |
| Storage | 1 |
| Solar Panels | 6 (2.46kW) |
| Price | From €255’000 |
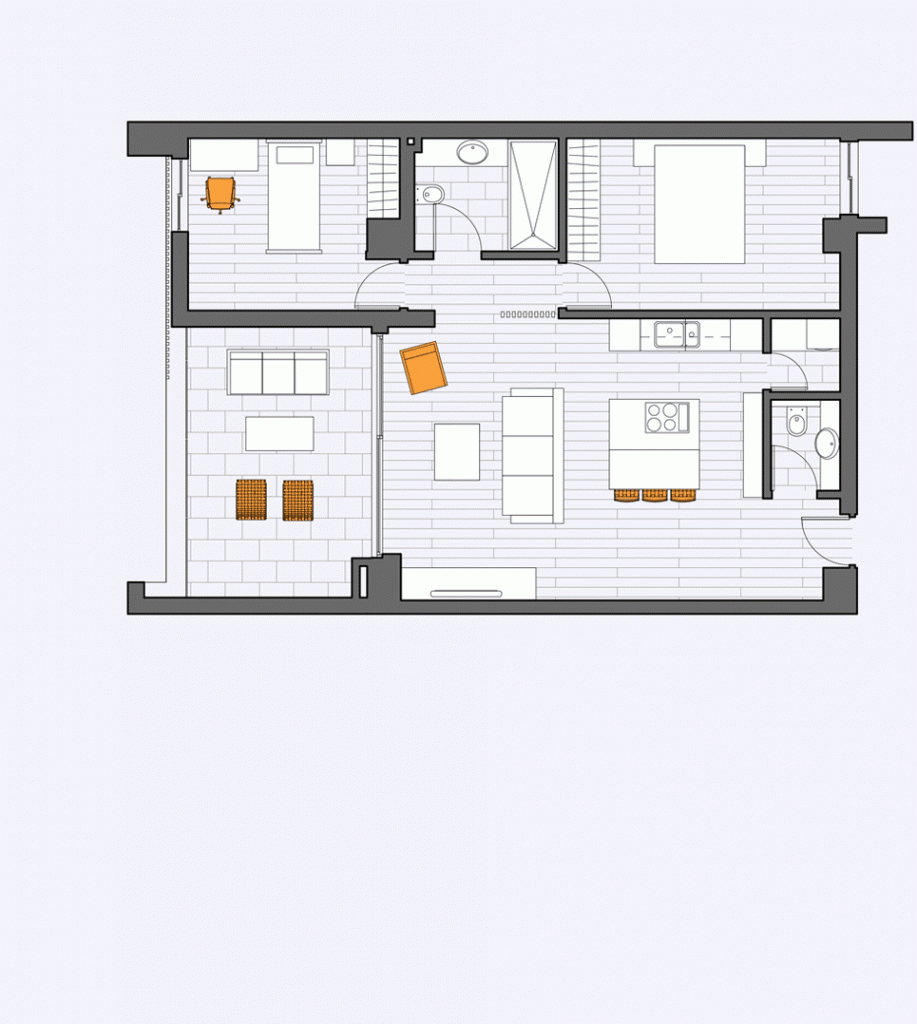
86 m2
This two-bedroom apartment offers ultimate luxury and comfort, making it an ideal home base or rental property. Finished to the highest standards, it includes features such as an underground parking space, an underfloor heating system, a VRV air conditioning system, a storage room, and an energy-saving system with solar panels (separate for each apartment). Residents also enjoy exclusive access to a meeting room, a private playground, a BBQ area, and many other amenities.
| Floor | 1 / 2 / 3 / 4 |
|---|---|
| Bed/Bath | 2 / 1 |
| Terrace | 20.4 m2 |
| Parking | 1 |
| Storage | 1 |
| Solar Panels | 6 (2.46kW) |
| Price | From €290’000 |
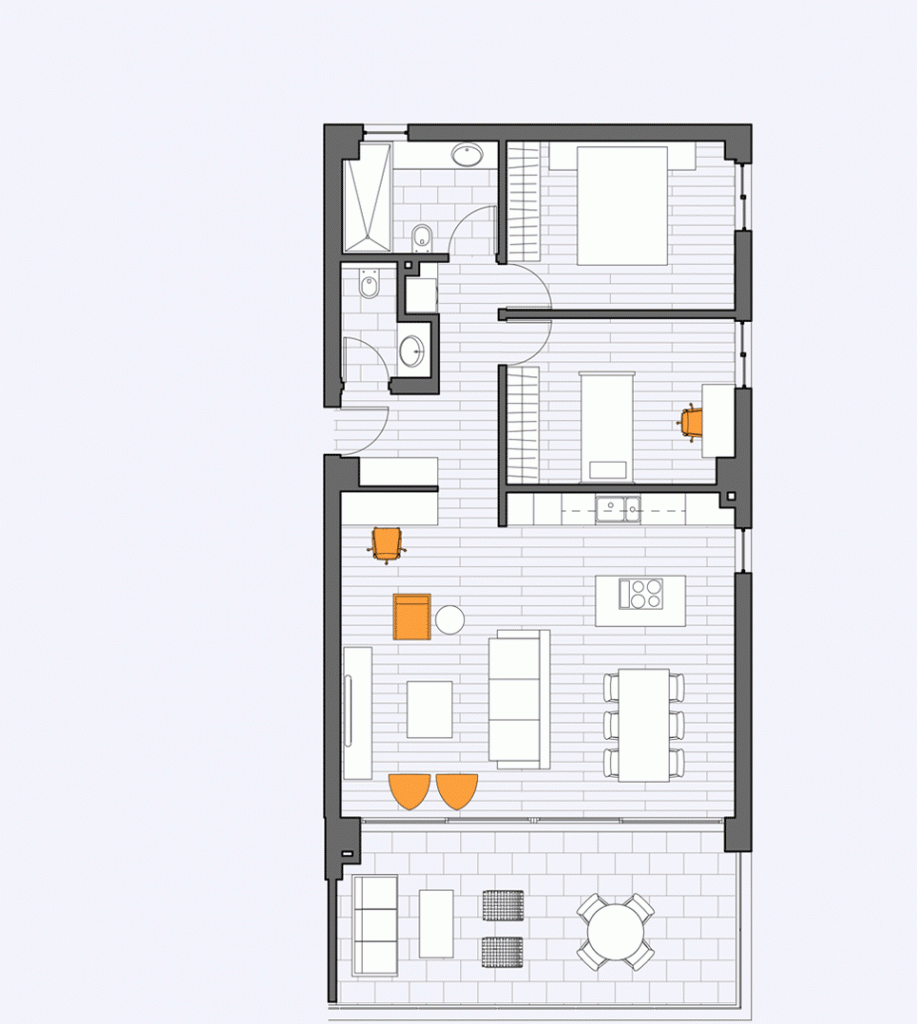
123 m2
This spacious three-bedroom apartment offers the perfect blend of luxury and comfort, making it ideal as a primary home or a rental investment. It features high-end finishes and includes two underground parking spaces, an underfloor heating system, a VRV air conditioning system, a storage room, and an energy-efficient design with separate solar panels for each apartment. Residents also enjoy exclusive amenities such as a private meeting room, a children’s playground, a BBQ area, a rooftop garden, and more.
| Floor | 1 / 2 / 3 / 4 |
|---|---|
| Bed/Bath | 3 / 2 |
| Terrace | 59 m2 |
| Parking | 2 |
| Storage | 1 |
| Solar Panels | 8 (3.28kW) |
| Price | From €369’000 |
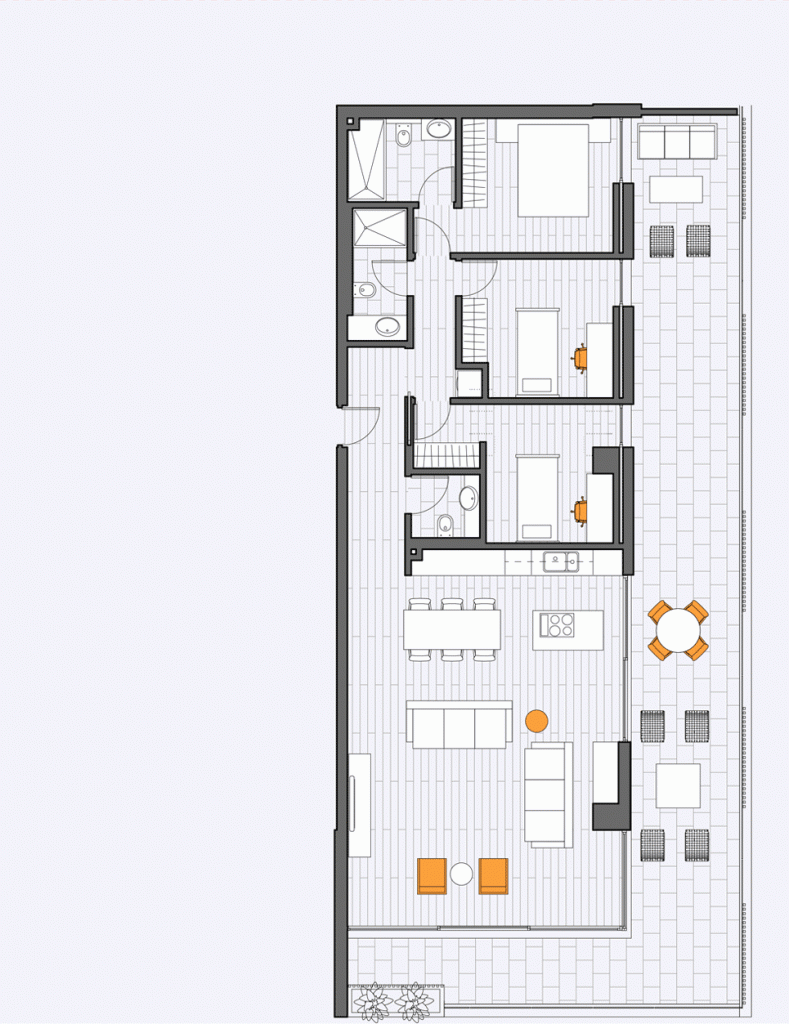
147 m2
This expansive four-bedroom apartment offers an unparalleled combination of luxury and comfort, perfect as a family residence or a rental investment. Boasting even more space than the three-bedroom units, it features premium finishes, two underground parking spaces, nearly 3-meter-high ceilings, and breathtaking views from the windows. The apartment is equipped with an underfloor heating system, a VRV air conditioning system, a storage room, and an energy-efficient design with individual solar panels for each unit. Additionally, residents have access to exclusive amenities such as a private meeting room, a children’s playground, a BBQ area, a rooftop garden, and more.
| Floor | 5 |
|---|---|
| Bed/Bath | 4 / 3 |
| Terrace | 26 m2 |
| Parking | 2 |
| Storage | 1 |
| Solar Panels | 11 (4.51kW) |
| Price | From €630’000 |
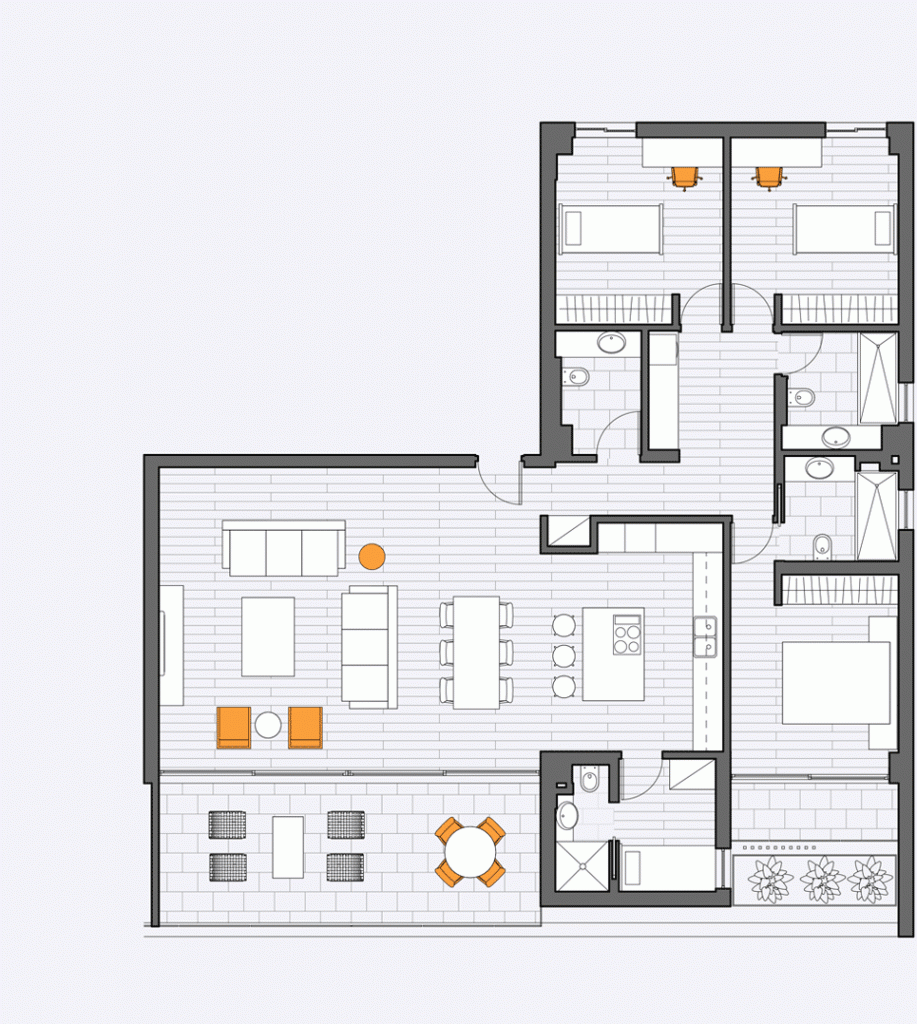
147 m2
- This expansive four-bedroom apartment offers an unparalleled combination of luxury and comfort, perfect as a family residence or a rental investment. Boasting even more space than the three-bedroom units, it features premium finishes, two underground parking spaces, nearly 3-meter-high ceilings, and breathtaking views from the windows. The apartment is equipped with an underfloor heating system, a VRV air conditioning system, a storage room, and an energy-efficient design with individual solar panels for each unit. Additionally, residents have access to exclusive amenities such as a private meeting room, a children’s playground, a BBQ area, a rooftop garden, and more.
| Floor | 5 |
|---|---|
| Bed/Bath | 4 / 3 |
| Terrace | 61.4 m2 |
| Parking | 2 |
| Storage | 1 |
| Solar Panels | 11 (4.51kW) |
| Price | From €640’000 |
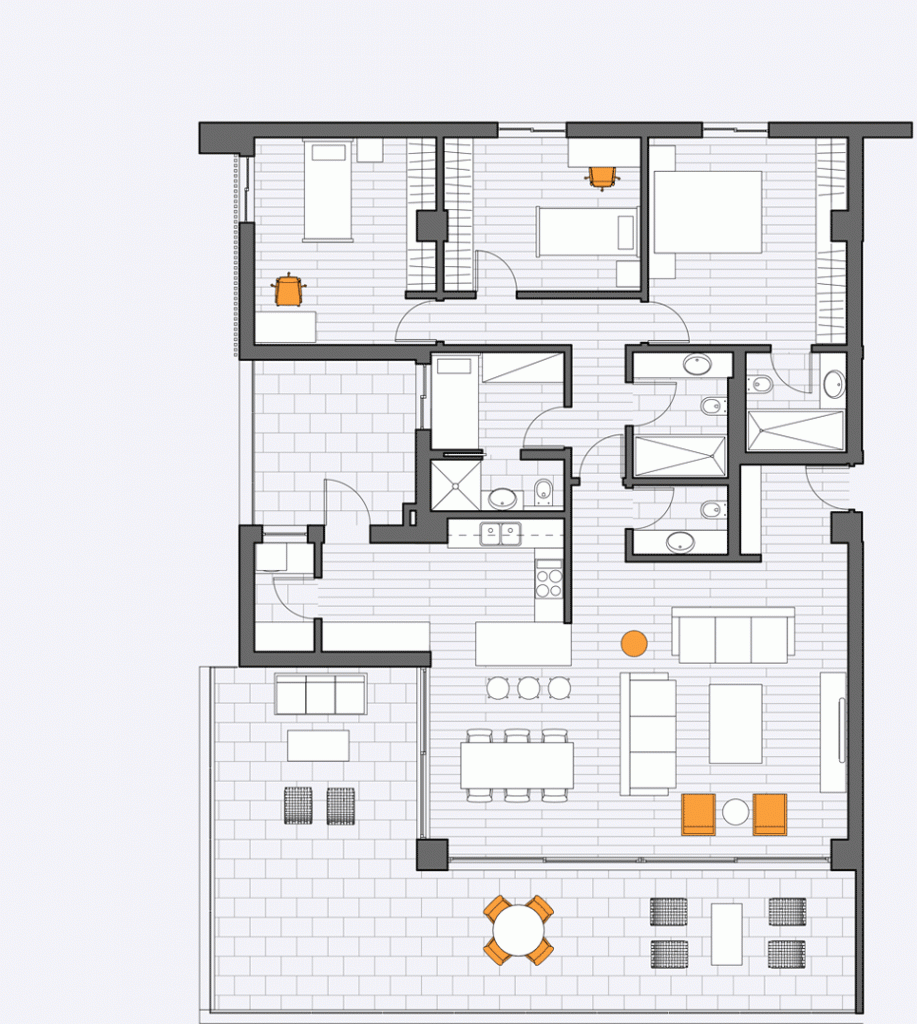
GALLERY
NEIGHBOURHOOD
-
The HIVE
Exclusive residential spaces
-
Wargaming ltd
160m - IT Company
-
PwC
260m - PwC Office
-
Presidential Palace
760m - Palace with an amazing park
-
Hospital
1.6Km - Hospital for Mother and Child
-
International School
260 m - AISC Private School
-
English School
1 Km - The English School
-
Vino Cultura
180 m - Restaurant
The HIVE
Wargaming ltd
PwC
Presidential Palace
Hospital
International School
English School
Vino Cultura
The HIVE
Wargaming ltd
PwC
Presidential Palace
Hospital
International School
English School
Vino Cultura
The HIVE
Wargaming ltd
PwC
Presidential Palace
Hospital
International School
English School
Vino Cultura
The HIVE
Wargaming ltd
PwC
Presidential Palace
Hospital
International School
English School
Vino Cultura
The HIVE
Wargaming ltd
PwC
Presidential Palace
Hospital
International School
English School
Vino Cultura
The HIVE
Wargaming ltd
PwC
Presidential Palace
Hospital
International School
English School
Vino Cultura
The HIVE
Wargaming ltd
PwC
Presidential Palace
Hospital
International School
English School
Vino Cultura
The HIVE
Wargaming ltd
PwC
Presidential Palace
Hospital
International School
English School
Vino Cultura
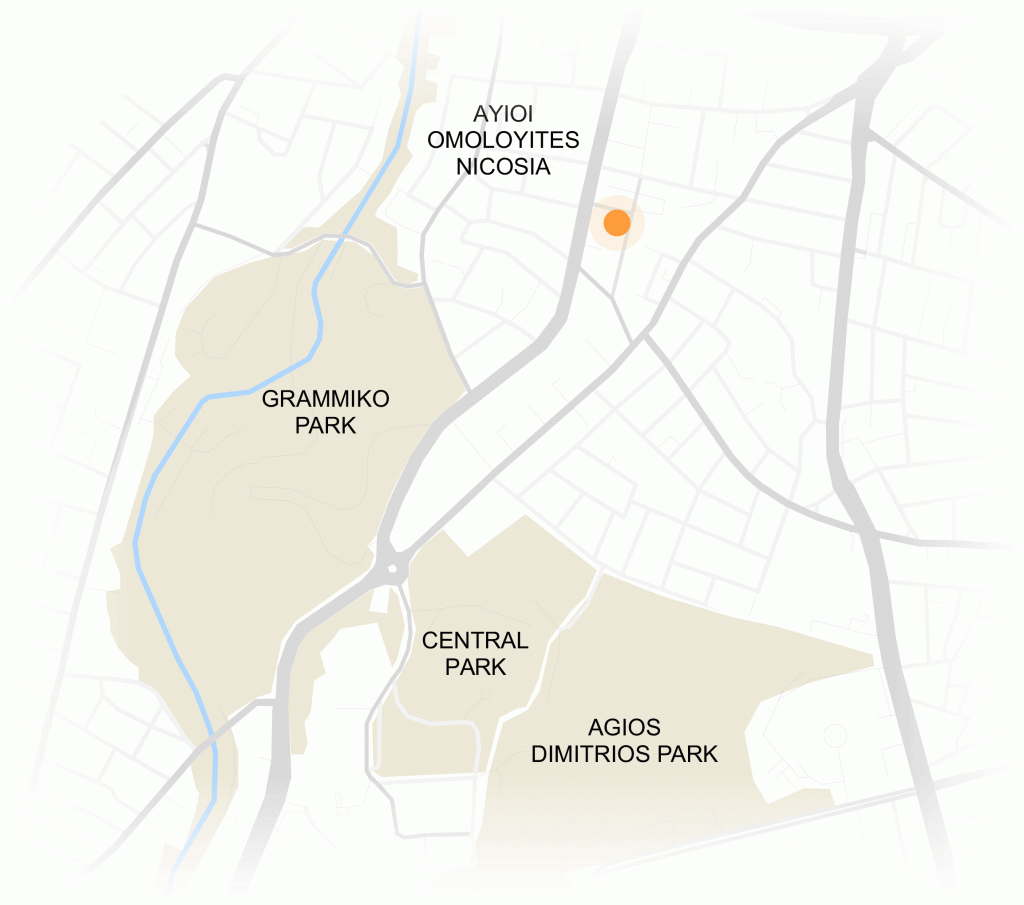
ABOUT
Introducing The Hive — Redefining Urban Living
The Hive is a premier residential project by Wargaming Group, a global leader in innovation. This project sets a new standard for modern urban life, blending comfort, cutting-edge design, and sustainability in the heart of the city.
Why Choose The Hive?
Exclusive Living Spaces: Spacious, well-designed apartments with luxurious loggias offer comfort and style.
Added Convenience: Each apartment includes underground parking, lift access, and a private storage room.
Eco-Friendly Features: Solar panels, underfloor heating, and eco-friendly parquet flooring reduce energy costs while promoting sustainability.
Leisure & Business: Enjoy a private lounge with a BBQ area and a bookable conference room, perfect for work or relaxation.
What Sets Us Apart?
Prime Location: Central city access combined with a serene residential atmosphere.
Luxury & Sustainability: The Hive seamlessly blends eco-friendly materials with premium design.
Enhanced Amenities: BBQ area, private storage, and meeting spaces offer elevated living.
Additional Benefits
We offer assistance with paperwork, support and consultations with our legal team when investing to obtain citizenship or residence permits, and help with securing bank loans for your home purchase.
Choose The Hive for the perfect balance of convenience, luxury, and sustainability, along with unmatched support to ensure a seamless investment in modern living.

Project Owner
As an innovative IT company, Wargaming is not only known for its successful multiplayer games but is also advancing its knowledge into new fields such as construction, particularly in the development of residential buildings. This strategic move highlights Wargaming’s ambition to diversify and leverage its technological strengths across different industries.
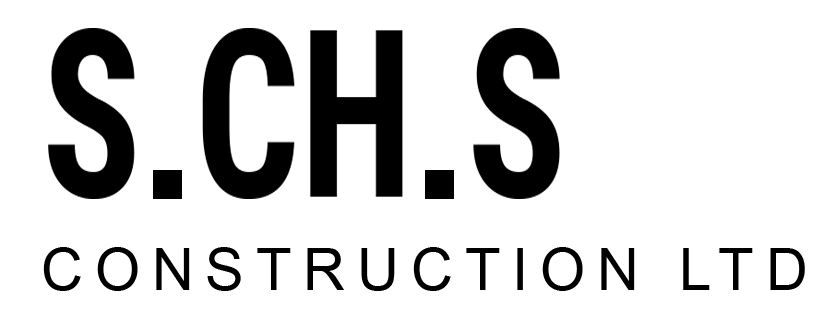
Project Development
SCHS Constructors (S.CH.S. Constructions Limited) is a private construction company based in Cyprus, officially registered in November 2015. SCHS Constructors is involved in real estate development and construction, focusing on residential projects. The company collaborates with local and international clients, providing construction services across Cyprus. SCHS is known for its commitment to quality and customer satisfaction within the local construction sector.

Architecture and Design
Alexandros Livadas is an accomplished architect based in Cyprus, having founded Al-Architects in 1997. His firm specializes in multidisciplinary design, covering architecture, interior design, and urban planning. Alexandros is known for his innovative approach, emphasizing research, sustainability, and timeless design. His work spans across private residences, public buildings, hotels, theaters, and museums.
EXPERIENCE
With over 10 years of experience in the construction industry, we have successfully completed five major projects that showcase our commitment to quality and innovation. Our portfolio includes more than 100 apartments already sold and over 80 apartments available for rent, catering to a wide range of clients. We focus not only on delivering premium residential properties but also on creating vibrant communities with modern amenities.
OUR NEWS
Our team is constantly working to bring The Hive to life
Stay updated on the latest developments and construction progress by visiting our website regularly.
We will provide regular updates and photos to keep you informed.
ARE YOU INTERESTED?

